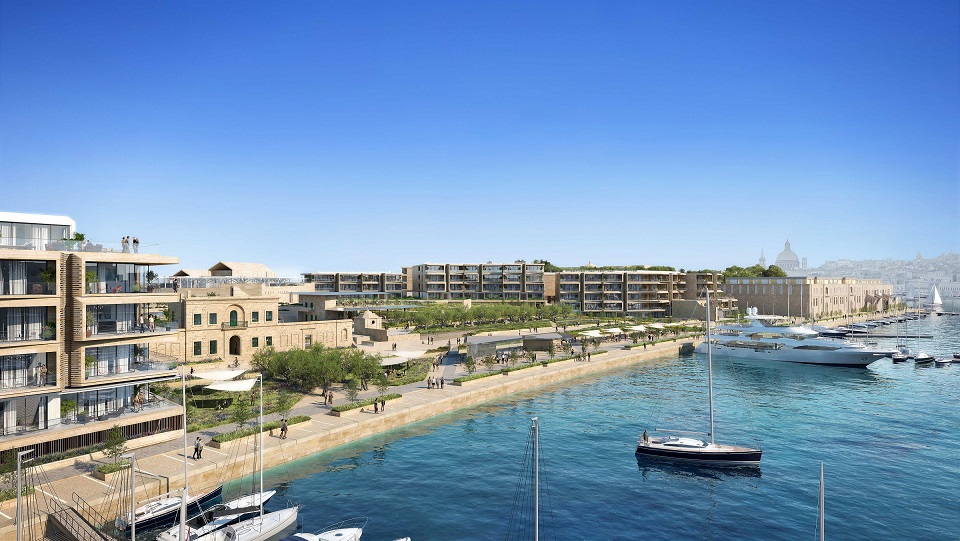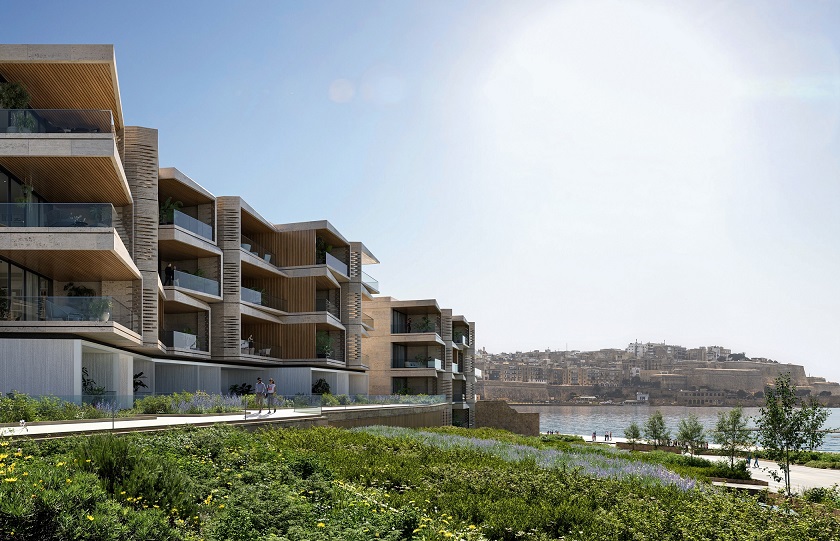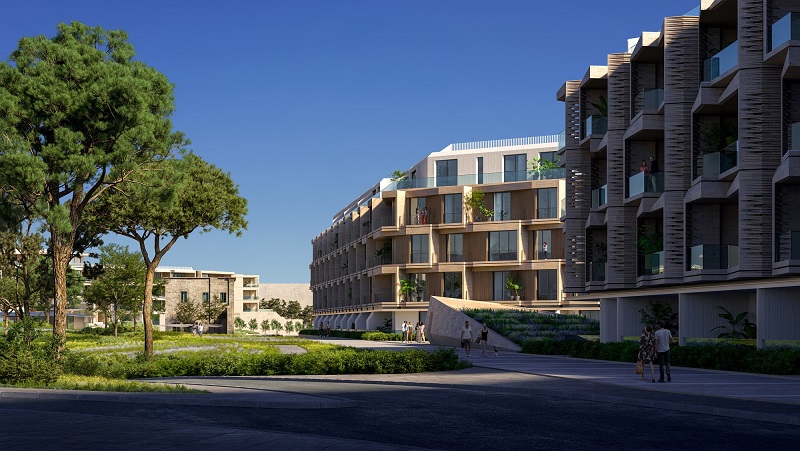Our Activities > Property Development
Manoel Island
MIDI plc has submitted a full planning application for the development of Manoel Island, following the approved outline permit of the revised Masterplan. Since then, the design has gone through an iterative process and this full development application has further developed the principles established in the outline permit.

The application for a mixed-use development, still contemplates that the footprint of the area occupied by the new buildings is less than 10% of MIDI’s concession. The development will consist of three residential clusters making up a total of 323 residential units (reduced from 499 units as approved in the original Masterplan). The locations of the three residential clusters remain within the same areas determined in the outline permit, mainly in the southern and central part of the island. The configuration of the buildings aims to seek a better balance between built-up and open spaces, with the open spaces heavily outweighing the built-up areas. The maximum height of each residential cluster is in line with that approved at outline permit (low rise urban blocks of 4 to 5 floors).
The project’s architecture was developed through a collaboration between MIDI’s project management team, local architecture firm iAS and UN Studios, an international architecture firm, renowned for its work on prominent projects such as Mercedes-Benz Museum in Stuttgart, the Arnhem Central Station in the Netherlands, and the Singapore University of Technology and Design.
The application also presents detailed landscaping designs for the public open spaces, which include a 10,000sqm indigenous garden at the entrance of the island as well as the marina promenade and Bovile route. The open spaces will form part of the overall 186,000sqm of open spaces across the remainder of the island, of which 80,000sqm is the natural glacis park surrounding Fort Manoel.

The development will also see the restoration and rehabilitation of the former Manoel Island hospital building (Customs House) into a catering establishment and the rehabilitation of an existing building adjacent to St George’s Chapel to be converted into a lapidarium, where items of archaeological interest unearthed during investigative digs will be displayed. This lapidarium is a recent addition to the scope of the Manoel Island development following discussions with the Superintendence of Cultural Heritage (SCH).
MIDI will also recreate the historic Bovile route, as contemplated in the outline permit and will include the restoration of the only surviving Bovile wall. This route re-lives the memory of the livestock being taken to quarantine, from the waterfront, to the Cattleshed, the oldest standing building on Manoel Island. The marina promenade will incorporate the original quay wall within its design; an element recently unearthed during exploratory digs and not originally contemplated in the outline permit.
A car-park facility with an overlying clubhouse hosting a gymnasium, swimming pool and padel courts have also been incorporated in the development.
No efforts have been spared to ensure that all the heritage buildings will be restored and given a new lease of life, in particular the Lazzaretto which will be used for mixed use and hospitality purposes. In particular, a decision has been taken to limit the additional development at the Lazzaretto to that contemplated in the existing full development permit. The restoration of the heritage buildings will be undertaken at a cost estimated at more than €40 million, which includes the works already undertaken to restore Fort Manoel to its former glory.

Further information related to the Manoel Island development
Land Use
The footprint of the new development is reduced from 26% in the original outline permit to less than 10%.
Open Spaces
The open spaces total 186,000sqm compared to 161,000sqm originally contemplated.
Sports Facilities
Various sports facilities will be developed on Manoel Island including a full-size football pitch for Gzira United FC and a bocci pitch.
Reclamation
In line with the revised outline permit, the full development application does not contemplate any land reclamation compared to the 14,000sqm reclamation earmarked in the original outline permit.
Yacht Marina
The south shore yacht marina will be significantly upgraded to provide a world class yacht marina catering for a mix of small and large yachts.
Breakwater
Instead of the solid breakwater, MIDI will provide a floating breakwater to ensure that the marina can be operated as a sheltered yacht marina.
Vehicular Access
Manoel Island will be accessible by car however, parking will be located underground, thus creating a largely pedestrianised car-free streetscape.
Foreshore
Access to the island and the foreshore will be guaranteed for the enjoyment of the public.
Glacis Park
MIDI will preserve, improve, and deliver an 80,000sqm public park around Fort Manoel.
Fort Manoel
Fort Manoel is destined to become a centre for culture and the arts, with full public access.
The Lazzaretto
The Lazzaretto, which has been adapted for various uses across the centuries, will be restored for mixed use and hospitality purposes.
Residential
The residential component of the development will comprise of a series of low-rise urban blocks.
Commercial
An animated commercial offering is sensitively designed around the Island’s open public spaces.